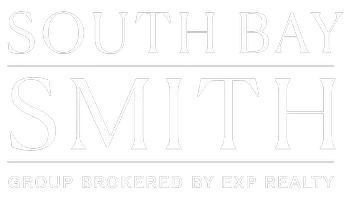
19432 Anza AVE Torrance, CA 90503
3 Beds
2 Baths
1,112 SqFt
Open House
Thu Nov 20, 11:00am - 2:00pm
Sat Nov 22, 12:00pm - 4:00pm
Sun Nov 23, 12:00pm - 4:00pm
UPDATED:
Key Details
Property Type Single Family Home
Sub Type Single Family Residence
Listing Status Active
Purchase Type For Sale
Square Footage 1,112 sqft
Price per Sqft $1,141
MLS Listing ID SB25262251
Bedrooms 3
Full Baths 1
Three Quarter Bath 1
Construction Status Updated/Remodeled
HOA Y/N No
Year Built 1954
Lot Size 5,876 Sqft
Property Sub-Type Single Family Residence
Property Description
The beautifully remodeled kitchen features custom glossy lacquer cabinetry, striking quartz countertops with a clean waterfall detail, premium stainless steel appliances, and thoughtfully curated finishes that blend style and functionality. Both bathrooms have been updated with modern tilework, contemporary fixtures, and cohesive designer touches. Each bedroom is generously sized, offering flexibility and comfort for a variety of living arrangements.
Significant upgrades include all-new electrical throughout, updated plumbing details, a finished garage equipped with an EV charger, and a private backyard ideal for outdoor dining, relaxation, or enjoying the Southern California sunshine. Its desirable corner-lot placement provides added space, presence, and a sense of openness that enhances the overall setting.
Located in one of West Torrance's premier pockets, this home offers exceptional proximity to award-winning West High School, Victor Elementary, nearby parks, and convenient access to Del Amo Fashion Center, grocery stores, dining, and everyday amenities. Experience coastal California living just minutes from the beach. With its thoughtful updates, modern design, and prime location, 19432 Anza Avenue presents a rare opportunity to own a beautifully enhanced home in one of the South Bay's most desirable communities.
Location
State CA
County Los Angeles
Area 131 - West Torrance
Rooms
Main Level Bedrooms 3
Interior
Interior Features Separate/Formal Dining Room, Open Floorplan, Quartz Counters, Recessed Lighting, Bedroom on Main Level, Main Level Primary
Heating Wall Furnace
Cooling None
Flooring Vinyl
Fireplaces Type None
Inclusions All appliances.
Fireplace No
Appliance Convection Oven, Dishwasher, ENERGY STAR Qualified Appliances, Electric Cooktop, Electric Oven, Electric Range, Freezer, Disposal, Gas Water Heater, Ice Maker, Refrigerator, Range Hood, Vented Exhaust Fan, Water To Refrigerator, Water Heater, Dryer, Washer
Laundry Washer Hookup, Electric Dryer Hookup, Inside, In Kitchen, Stacked
Exterior
Exterior Feature Lighting
Parking Features Door-Single, Garage, Garage Door Opener, Garage Faces Side, On Street
Garage Spaces 2.0
Garage Description 2.0
Fence Block
Pool None
Community Features Biking, Curbs, Dog Park, Golf, Hiking, Storm Drain(s), Street Lights, Suburban, Sidewalks, Park
Utilities Available Cable Available, Electricity Connected, Natural Gas Connected, Phone Available, Sewer Connected, Water Connected
View Y/N No
View None
Roof Type Shingle
Accessibility None
Porch Rear Porch, Concrete, Covered, Front Porch, Open, Patio
Total Parking Spaces 2
Private Pool No
Building
Lot Description Back Yard, Corner Lot, Front Yard, Garden, Sprinklers In Rear, Sprinklers In Front, Lawn, Landscaped, Near Park, Near Public Transit, Sprinklers Timer, Sprinkler System, Yard
Dwelling Type House
Story 1
Entry Level One
Foundation Raised
Sewer Public Sewer
Water Public
Architectural Style Contemporary, Modern, Traditional
Level or Stories One
New Construction No
Construction Status Updated/Remodeled
Schools
Elementary Schools Towers
Middle Schools Bert Lynn
High Schools West
School District Torrance Unified
Others
Senior Community No
Tax ID 7522013013
Acceptable Financing Cash, Cash to New Loan, Conventional
Listing Terms Cash, Cash to New Loan, Conventional
Special Listing Condition Standard
Virtual Tour https://youtu.be/kRlPPypxZ5E

GET MORE INFORMATION







